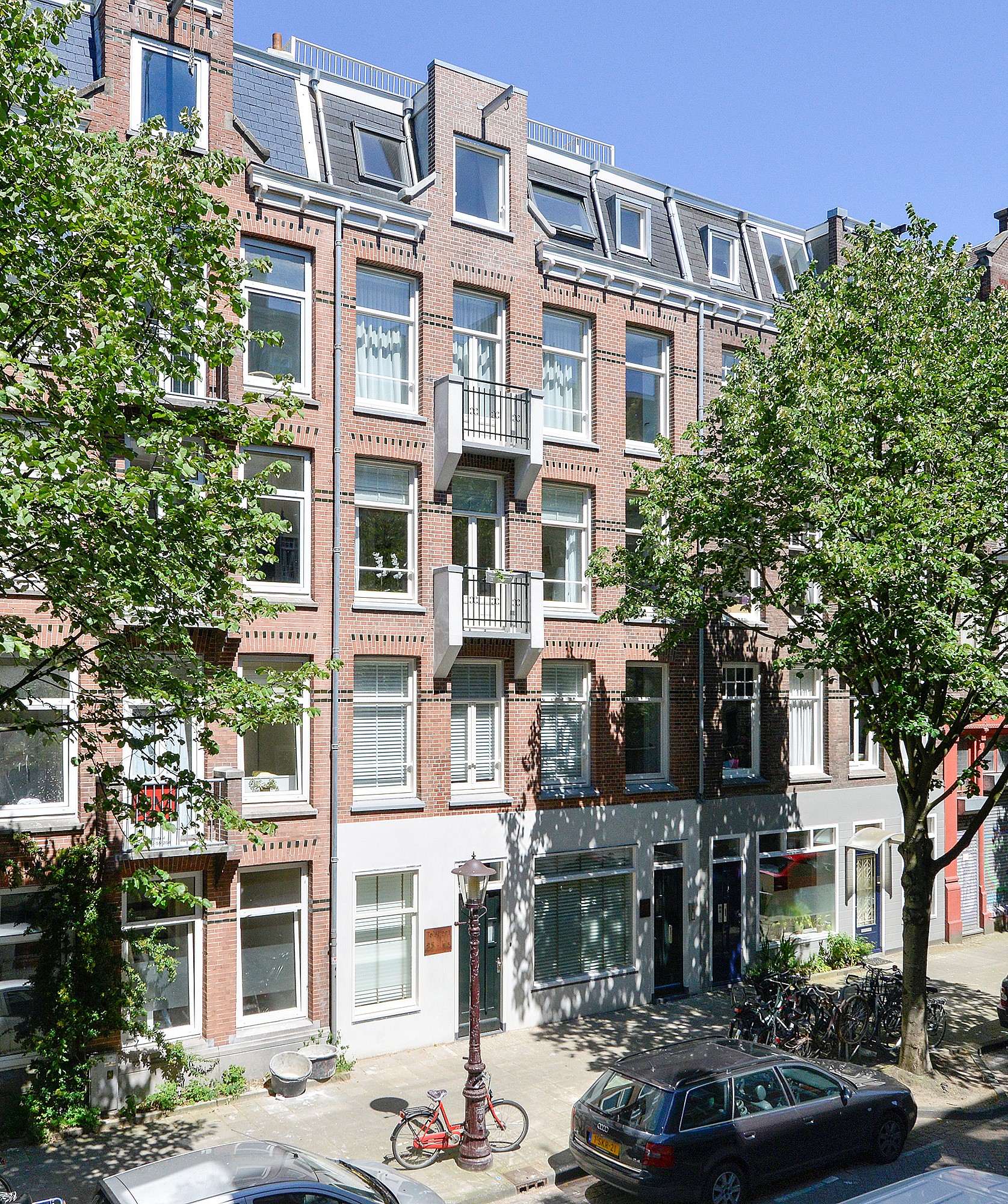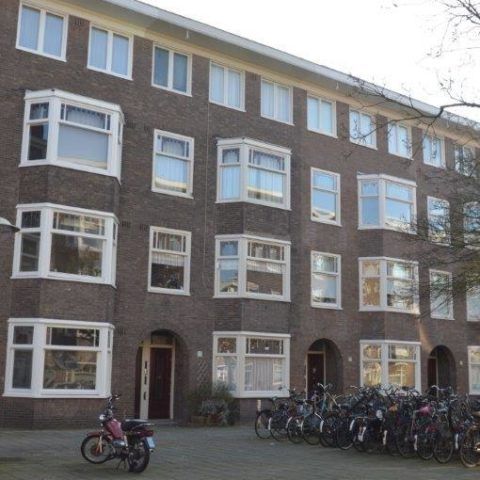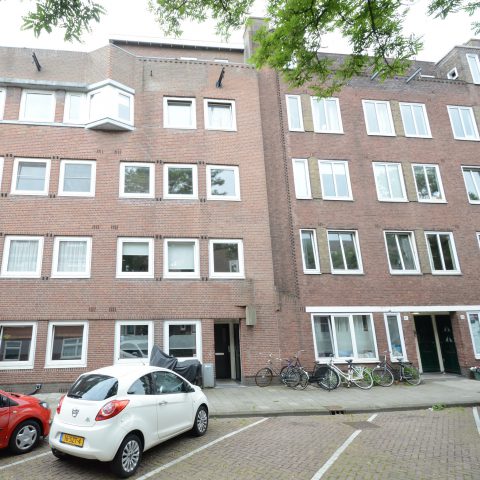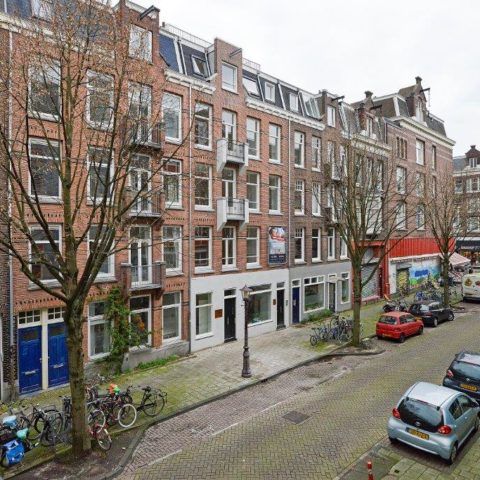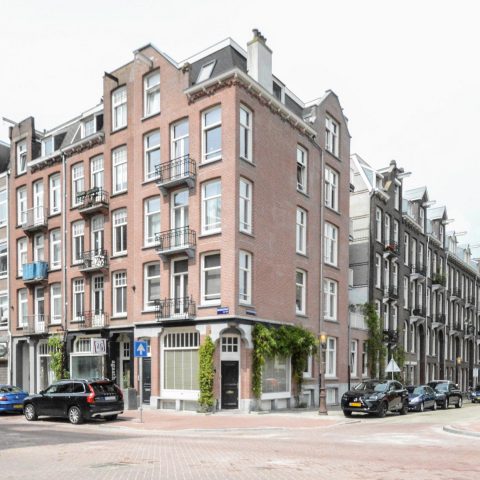Tolstraat 79
Investor Name:
Object:
Location:
Value:
Architecture:
About Project
The building at Tolstraat 79 is owned by Stadswacht B.V. purchased in August 2015.
The building consisted of a double ground floor apartment spread over the ground floor and 1st floor with a deep garden. Two houses spread over the second and third floors and a spacious attic floor which was used as a storage room.
The foundation of the entire building has been renewed. The house on the ground floor has been expanded by 4 meters without a permit to a house of +/- 100m2 with a deep garden. The houses on the 1st, 2nd and 3rd floors all have a sunken balcony of 2×7 meters. The attic has been converted into a house with a sunken balcony and a spacious roof terrace. The window frames at the front and rear have been replaced and renewed.
The apartments have been delivered to a high standard and are equipped with luxury kitchens and sanitary facilities, a video intercom installation, insulation floor with a laminated parquet floor, sleek walls and insulated ceilings with recessed lighting, high-gloss finished panel doors and window sills, hardwood windows and frames with double insulating glazing. , modern (door) fittings, central heating installation with flat panel radiators.
The sales agent for this property was Draijer real estate agent in Amsterdam.
Would you also like to sell your property(s)? We always purchase without reservation of financing and are an organization where reliability, quality and integrity come first.
If you know someone who is willing to sell his or her property and Stadswacht B.V. If we reach an agreement with that person, we will pay you an application fee of €3,000.

